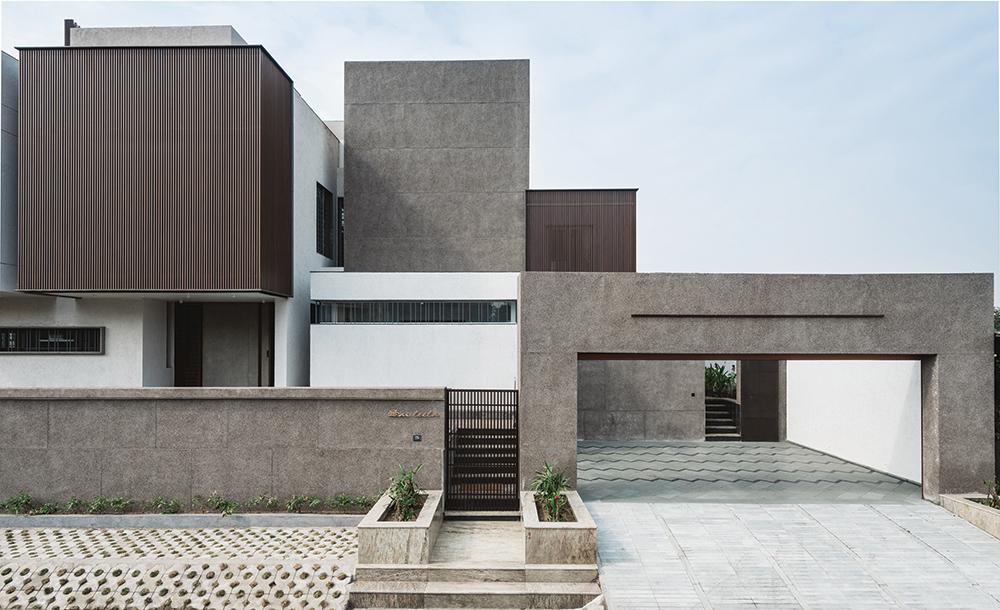
Founded by three principal architects - Ar. Chinmay Laiwala, Ar. Jigar Asarawala and Ar. Tarika Asarawala in 2011 in Surat, Gujarat,India. Firm is known as NEOGENESIS+STUDI0261, which is a dynamic and evolving practice with a commitment to the inherent value of design to enhance the quality of life at all levels of exposure. In all of our works, we strive to create an authentic “sense of place”. The nexus of architecture, contemporary culture and current technology is the constant focus of our endeavours. In the brief period of 8 years of existence, we have accomplished over 60 projects of varying scale and nature in the field of Master Planning, Residential Developments, Industrial Projects, Institutional Buildings, Recreational Projects, Commercial Developments and a whole lot of Interior Projects.
NEOGENESIS+STUDI0261은 세 명의 건축가 Ar. Chinmay Laiwala, Ar. Jigar Asarawala, Ar. Tarika Asarawala에 의해 2011년 설립된 건축사사무소로, 인도의 수랏을 베이스로 활동하고 있다. 삶의 질을 향상시키기 위해 디자인의 고유한 가치에 전념하는 그들은 역동적으로 발전하고있다. NEOGENESIS+STUDI0261은 모든 작품에 ‘장소성’을 만들기 위해 건축, 현대 문화 및 기술의 결합을 주목하며 끊임없이 노력한다. 기획, 주거 개발, 산업 프로젝트, 기관 및 상업 개발 등 다양한 규모의 프로젝트를 완성하며 그들의 아트워크를 수행하고 있다.
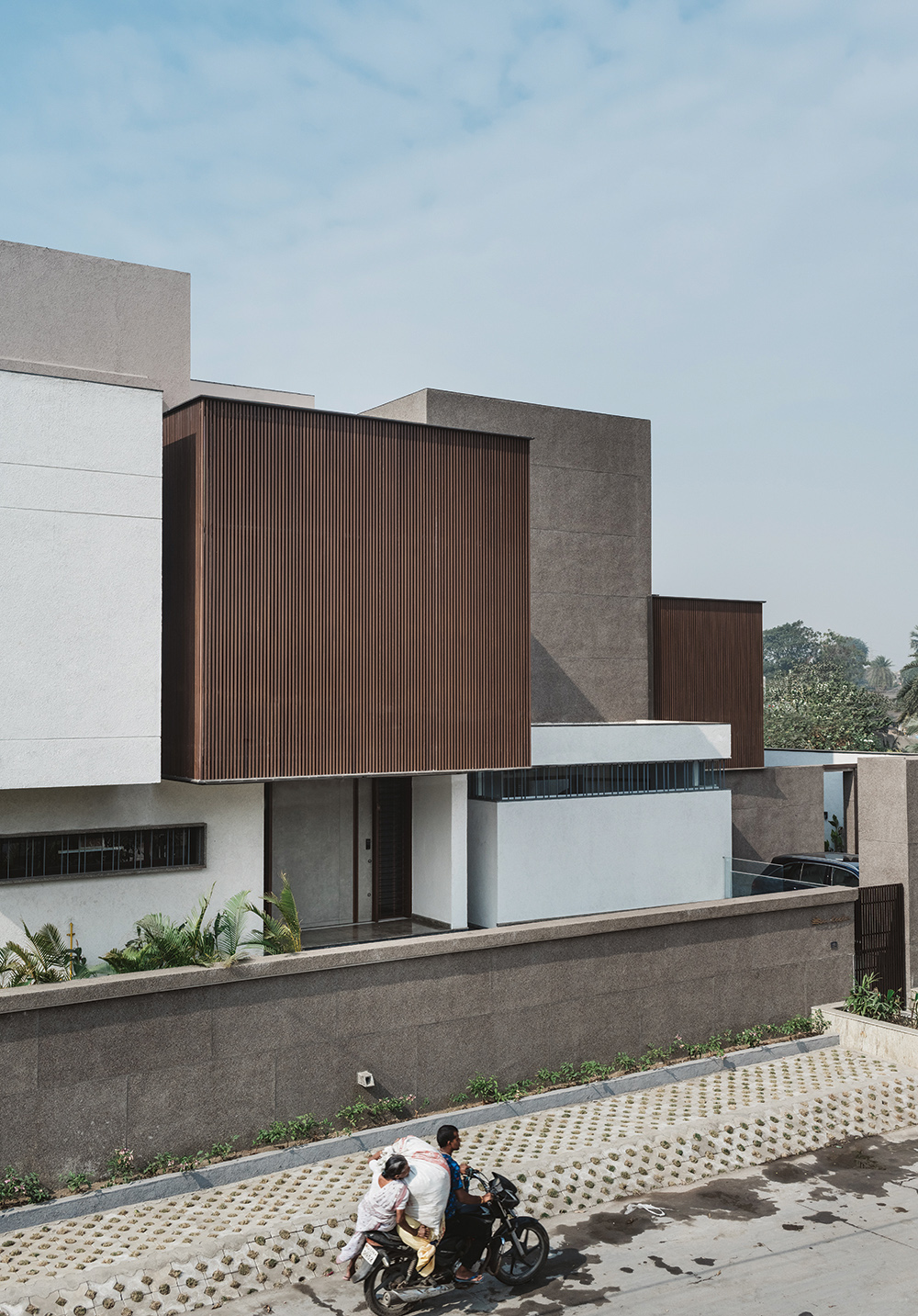
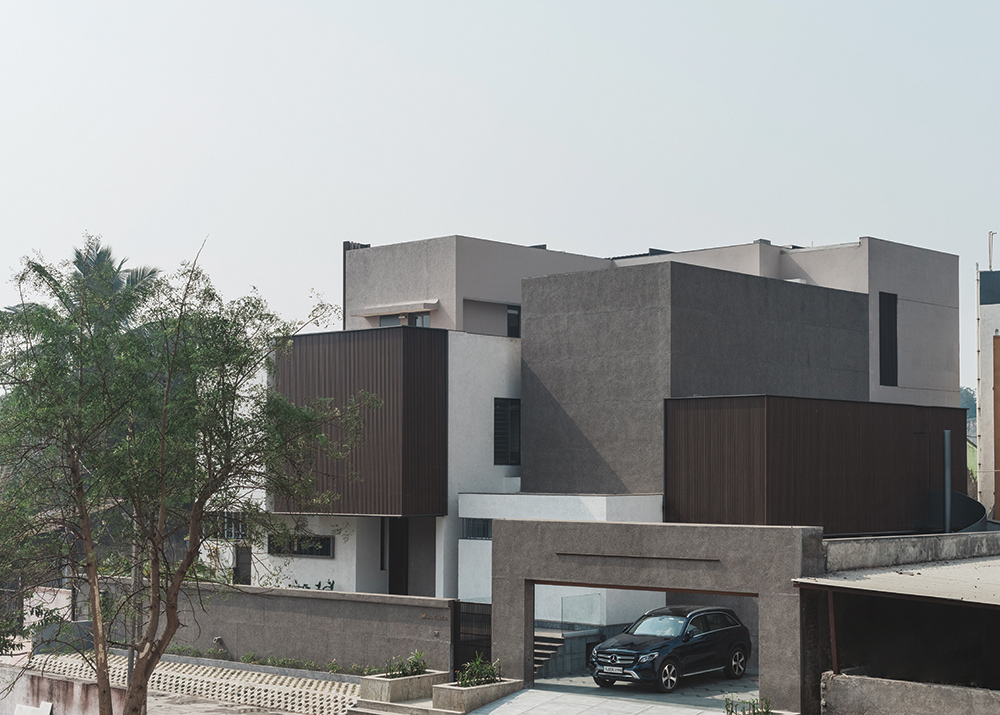
Situated in a small village called Talangpore, this iconic and introvert abode is designed keeping in mind the profession of the dweller. Context of the house resemble a very rural set up, sharing a common wall with cow shed, an open ground for pasture on other side and opposite side being old traditional houses. Head of the family being Sarpanch (head) of the village gave a very brief requirement how the structure should stand out from the surrounding as well as privacy of the house should be maintained.
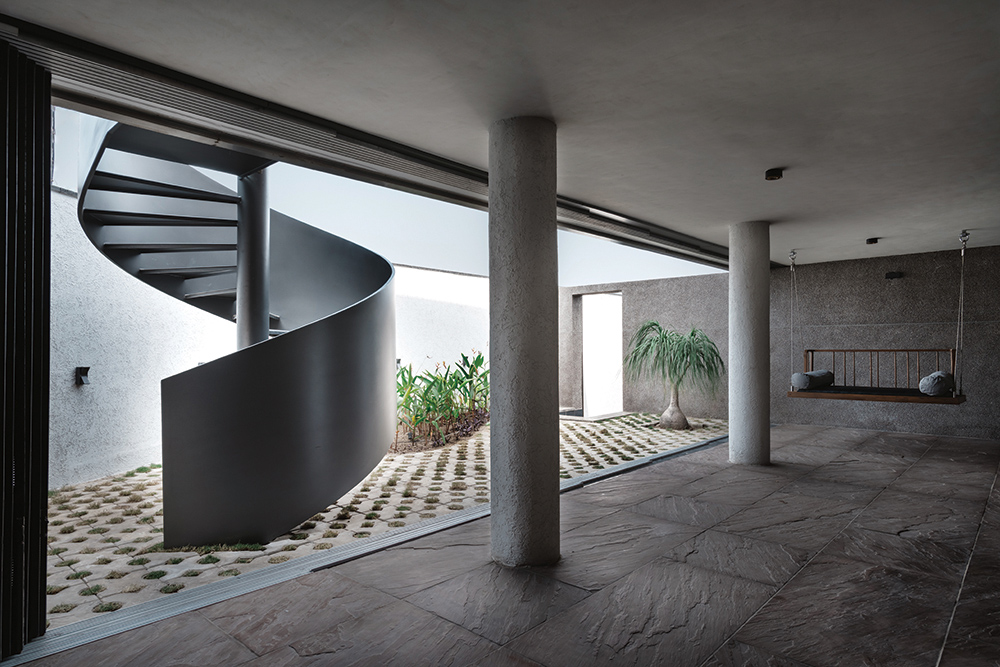
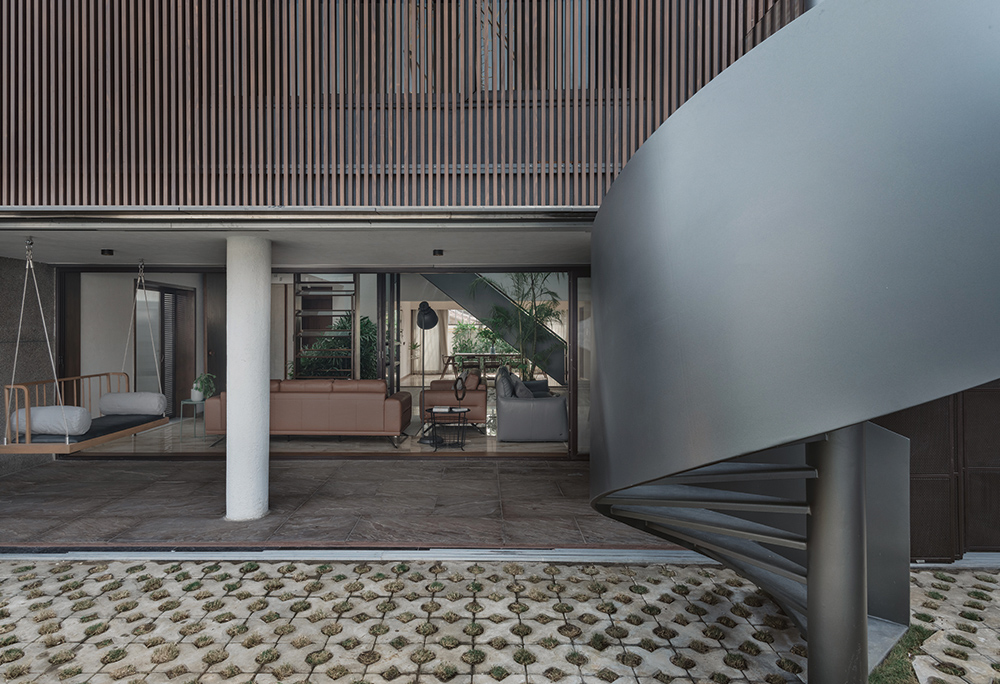
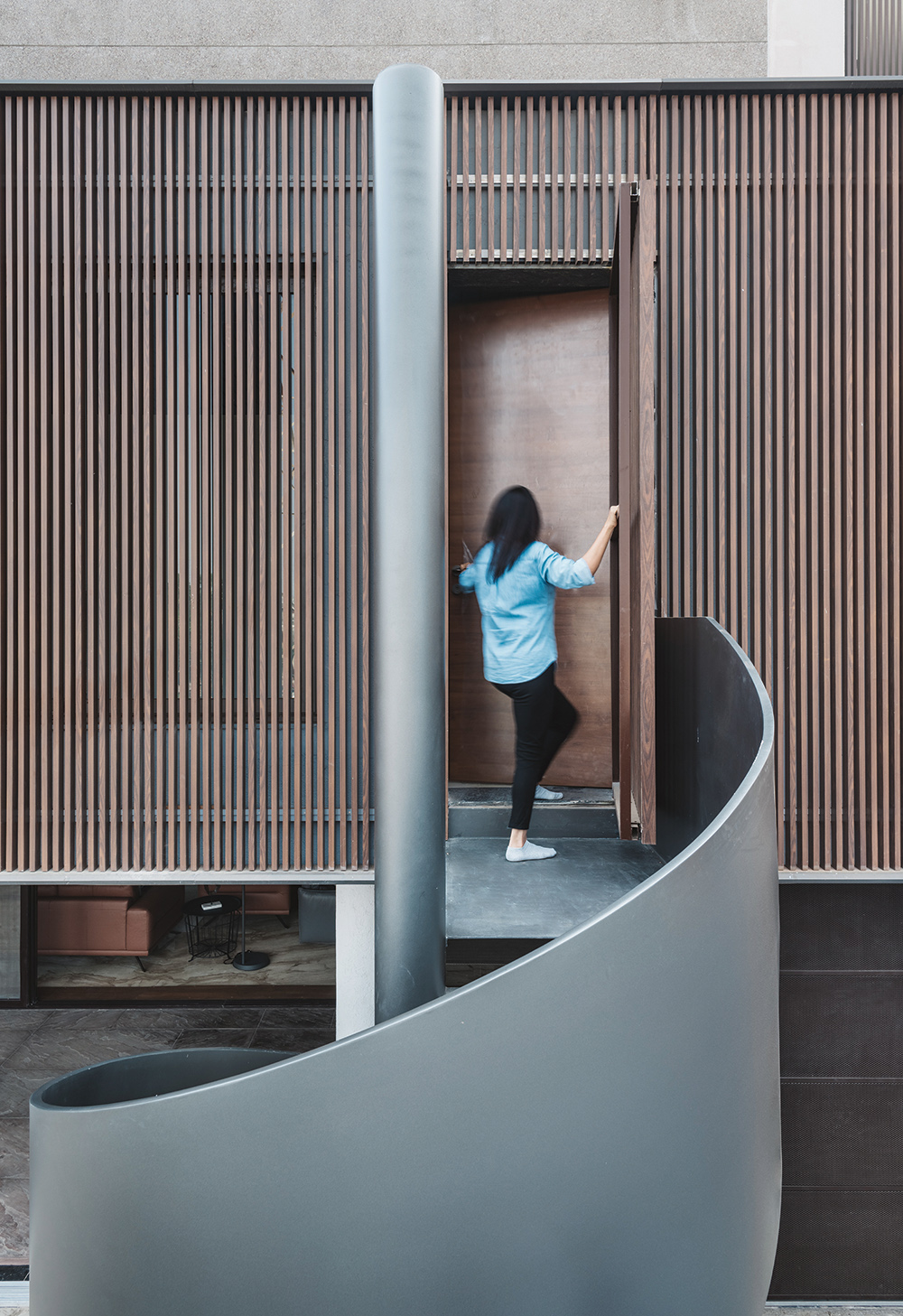
탈랑포어(Talangpore)라는 작은 마을에 자리잡고 있는 Sarpanch House는 거주자의 직업을 염두에 두고 설계되었다. 마을의 촌장(Sarpanch)인 클라이언트는 건물이 주변에서 눈에 띄어야 하며, 방문객이 방문하더라도 가족의 프라이버시가 유지될 것을 요구했다. 이에 건축사사무소는 정형화된 사각형 건물에서 탈피해 외부로는 직사각형, 정사각형의 큐브들이 불규칙적으로 쌓여있는 듯 독특한 매스의 결과물을 보여주었다. 알루미늄 창을 우드 소재로 덮어 스크린을 생성했고, 이는 시야와 환기에 영향을 주지 않으며 집이 가지는 매스에 부피를 더한다.
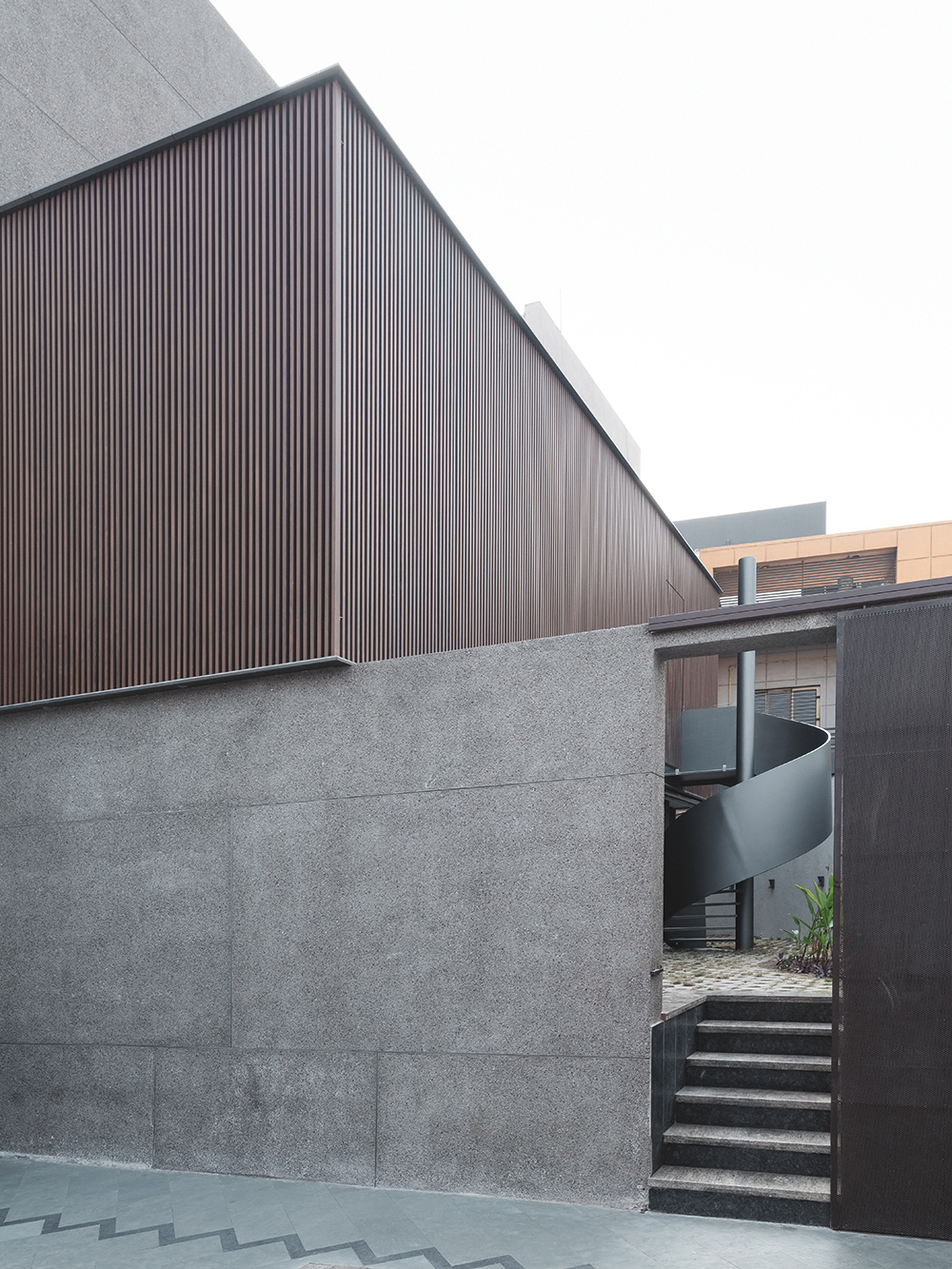
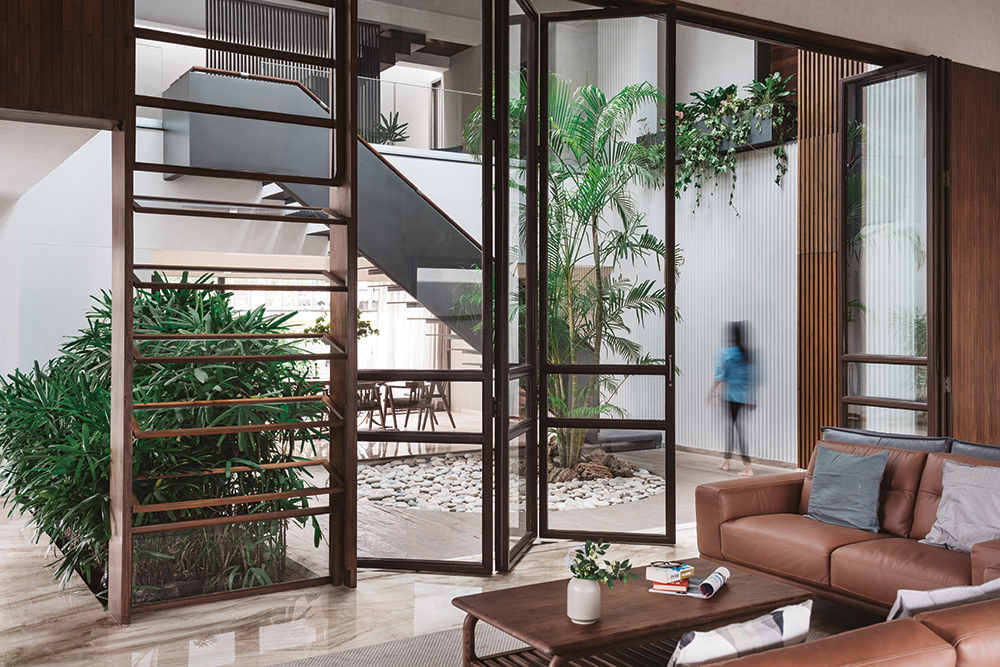
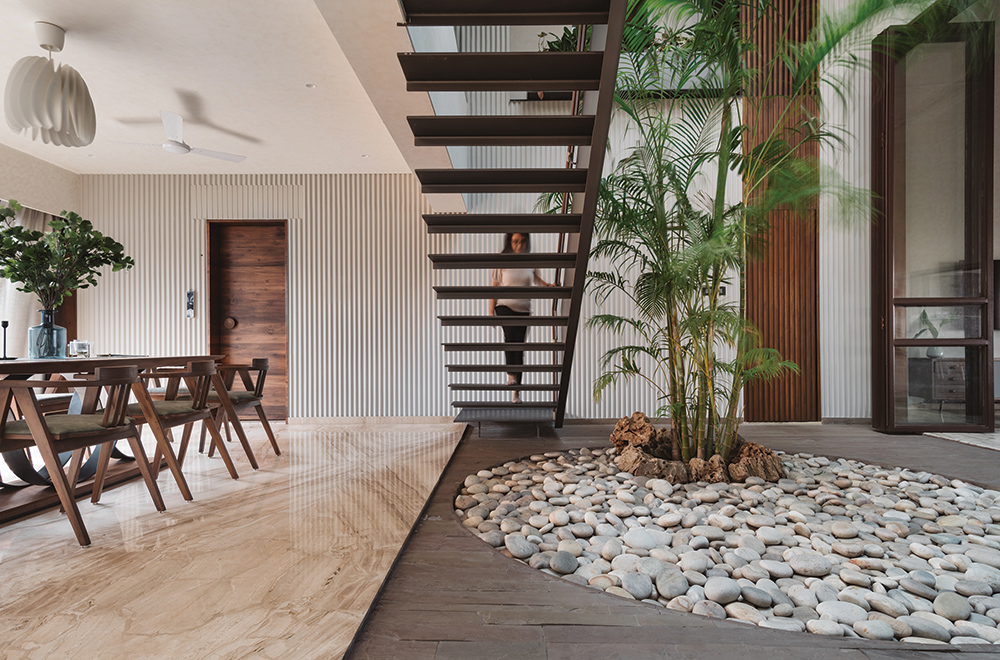
현관을 통해 들어와 우리를 맞이하는 것은 건물의 외관에 배치한 나선형 계단이다. 계단은 2층 클라이언트의 사무 공간으로 이어지며 외부인이 출입하더라도 가족들의 사생활이 침해되지 않는 구조로 설계됐다. 직선의 구조물이 가득한 집에서 나선형 계단의 곡선은 시각적인 재미를 더한다. 거실을 통해 입장하면 집의 중심이 되는 중앙 안뜰을 마주하게 된다. 중앙 안뜰에 위치한 계단은 안뜰을 중심으로 거실에서 봤을 때 프라이버시를 보호하며 다이닝 공간에서는 보여지도록 연출했다.
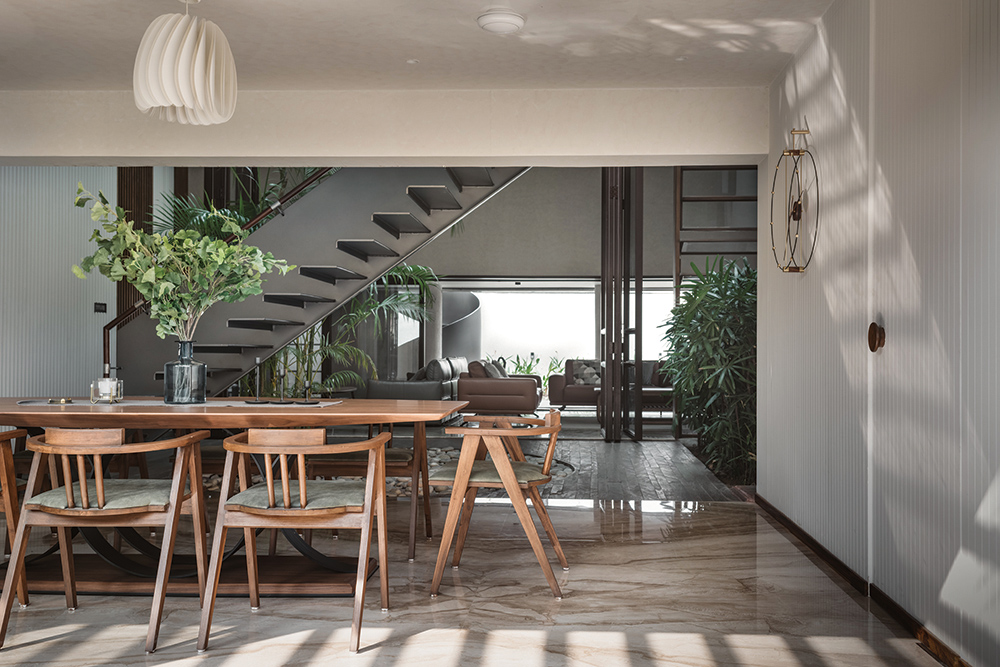
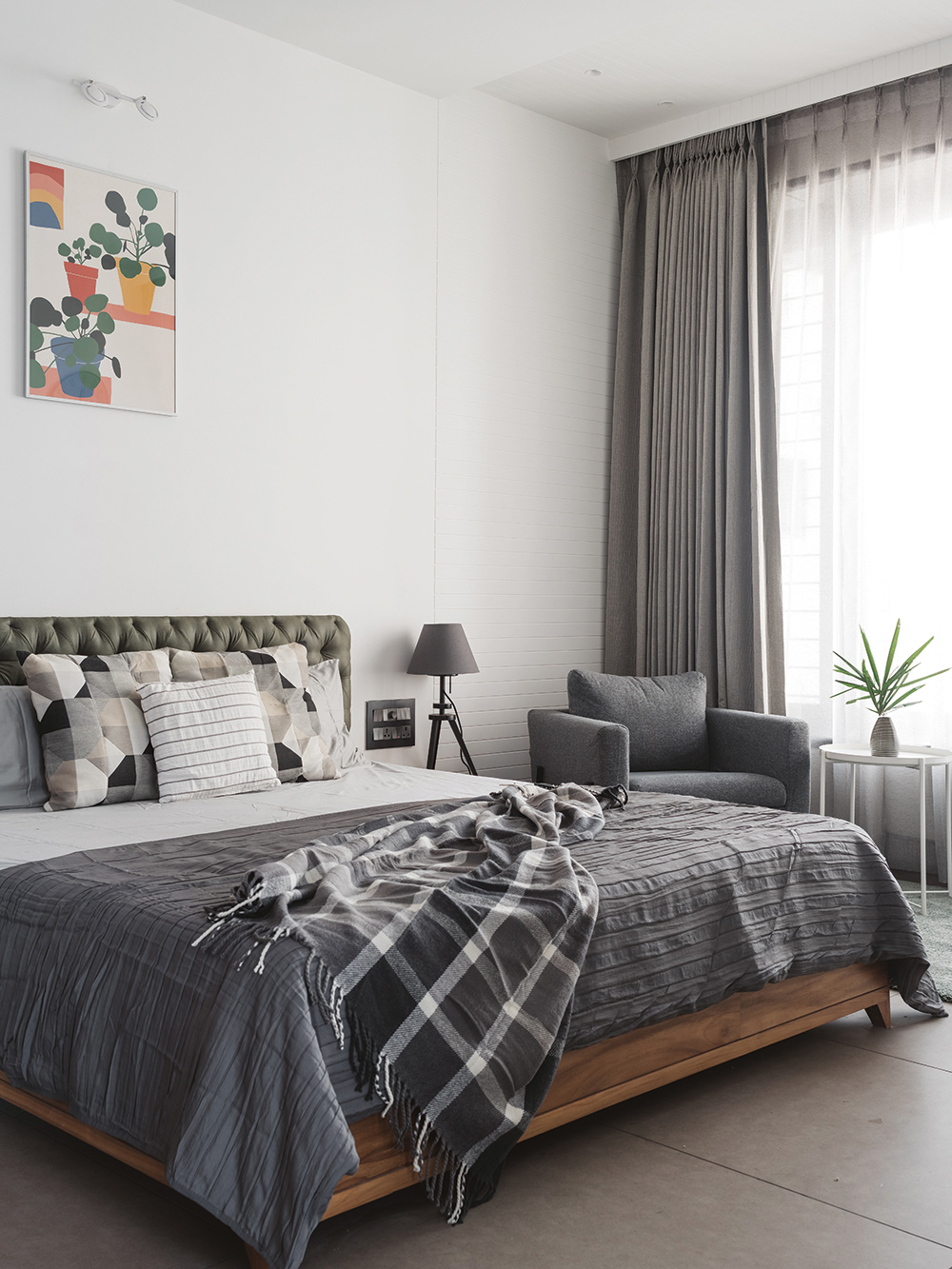
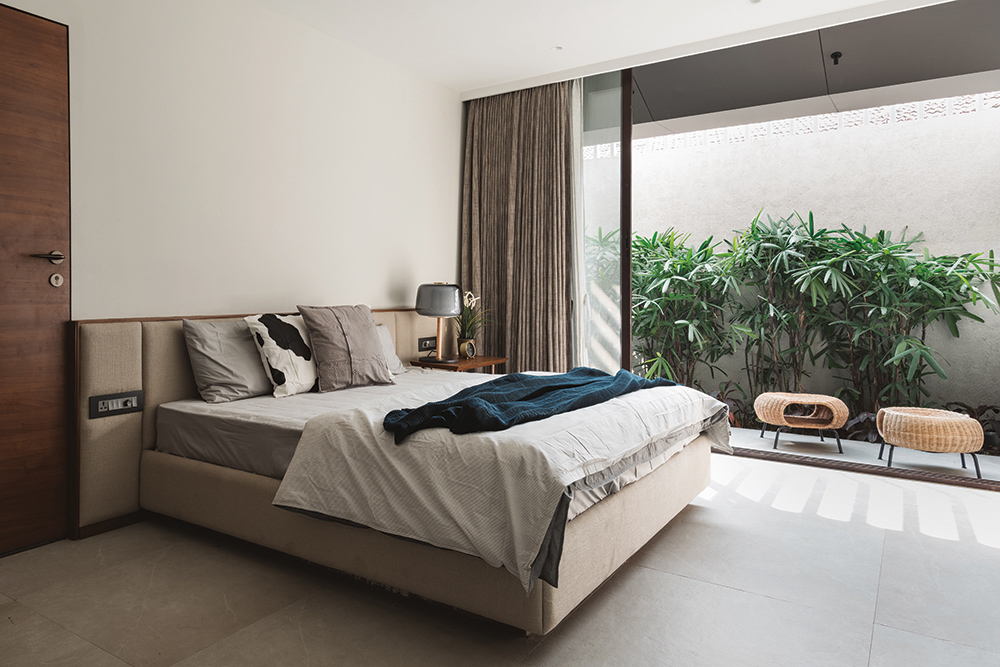
The organization of spaces on ground floor revolves around the central courtyard, creating an indifferent entry on other side of living room for the office space on level above. The elemental tranquil coil like staircase creates a unique humor as one enters though the main gate. The humor of this staircase continues as viewed from living room, in a way that during transition the privacy of the family is unhindered.
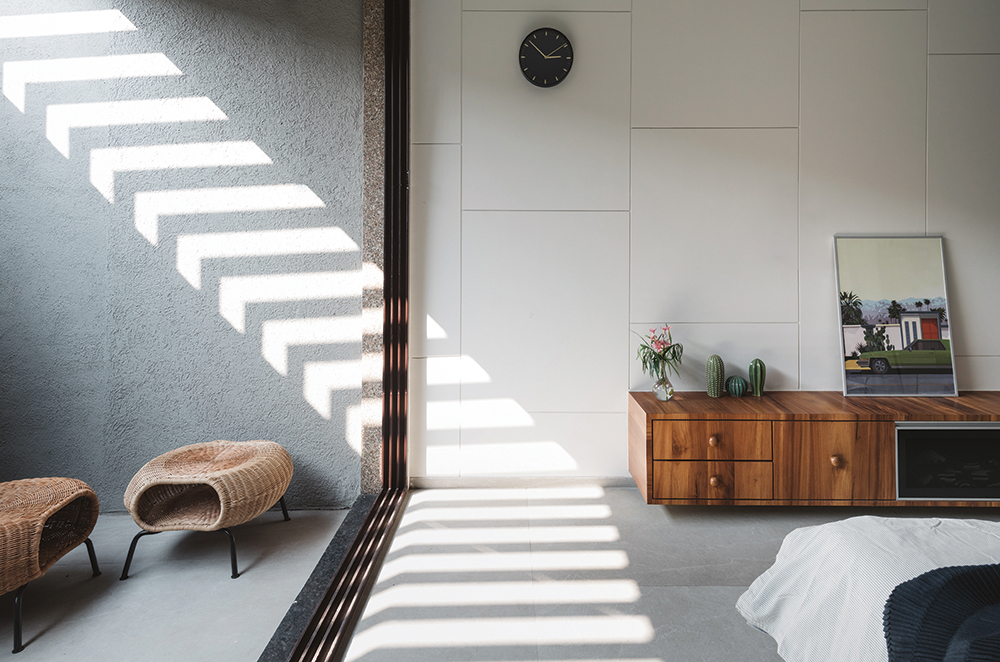
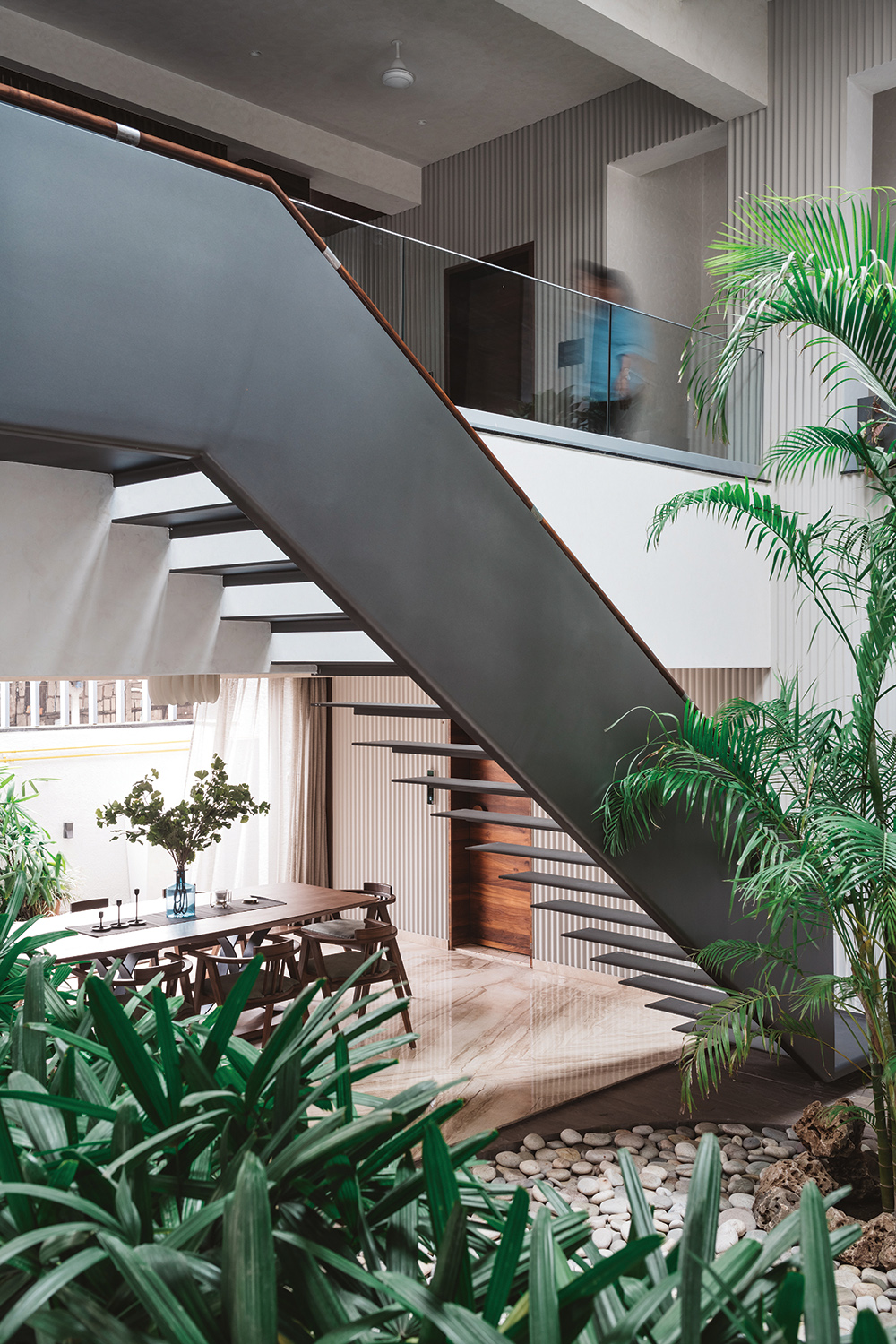
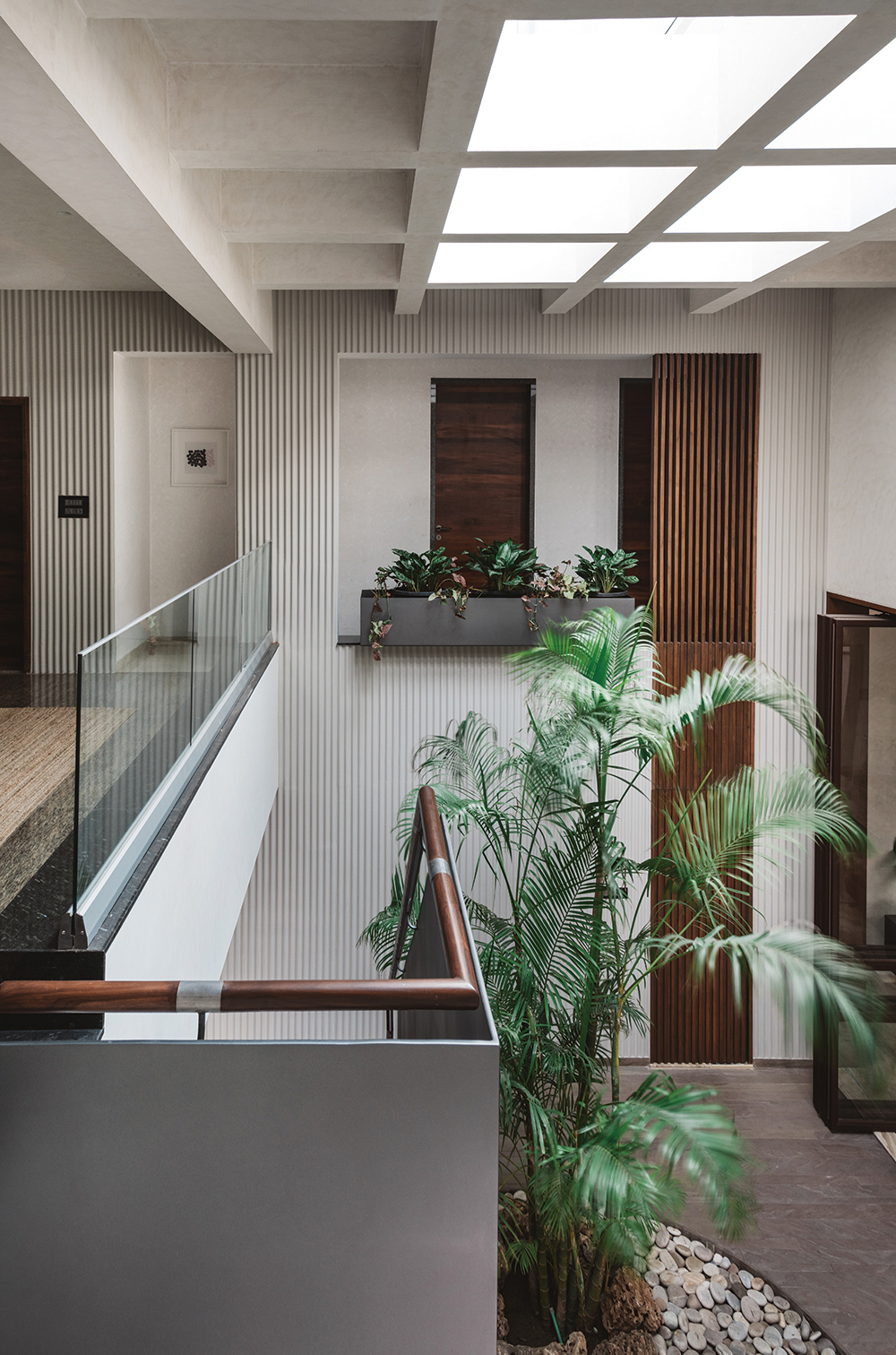
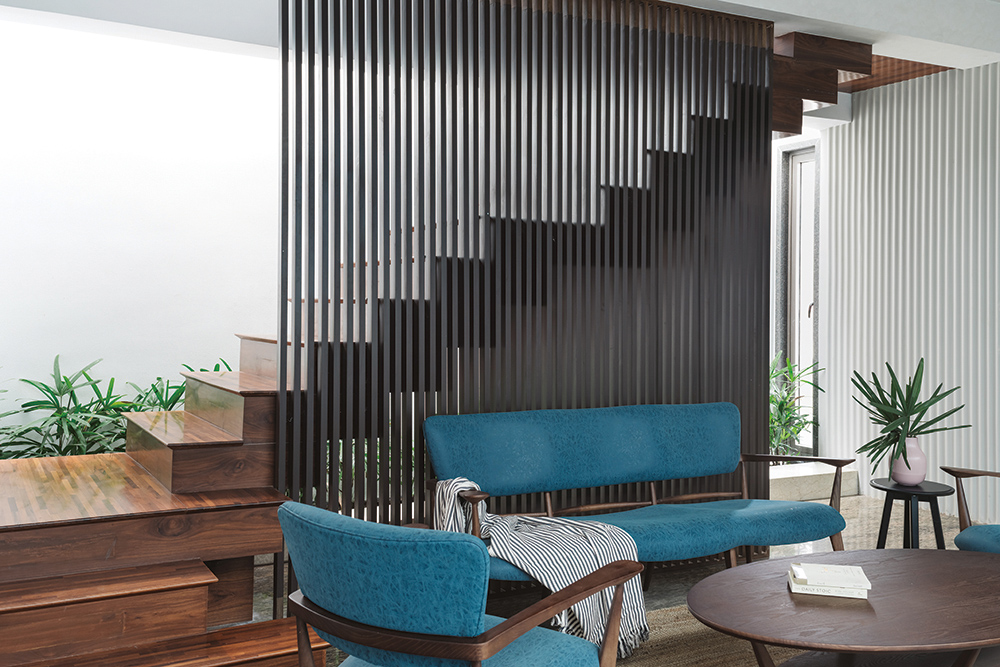
총 3개의 층으로 이루어진 Sarpanch house는 촌장의 사무실을 제외한 가족들의 생활 공간을 분명히 구분했다. 독립된 6개의 침실과 주방, 다이닝 등 집은 전체적인 톤 앤 매너에 맞춰 현대적인 인테리어로 꾸몄다. Sarpanch House는 다양한 사람들이 방문하는 집에서 가족의 사생활을 보호해야 한다는 미션으로 NEOGENESIS+STUDI0261만의 유머를 담은 공간이다. 다양한 볼륨의 큐브로 구성된 매스와 독특한 내부 설계로 기존 건축과는 차별화된 자유로운 형태를 구현했다. NEOGENESIS+STUDI0261은 실험적인 아이디어와 기술로 시골 마을에 새롭고 독특한 전망을 만들어냈다.
The divergence of the massing is created through dead cubes and powder coated wood finished aluminum pipes as screen. This adds to the overall massing without compromising on view and ventilation. These masses which are vivid in nature yet are co-existing ideally, articulate the function of house forming a volumetric elevation. Contemporary needs and rural context helped to frame the color palette of the house. Earthy tones and exquisite furniture intermingles to create a unique outlook.
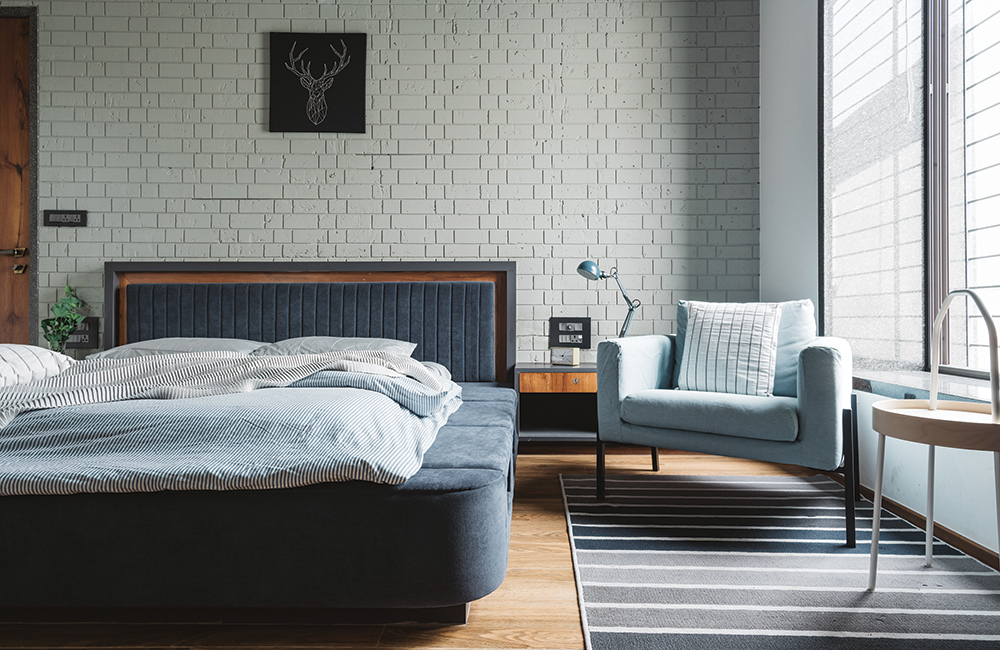











0개의 댓글
댓글 정렬